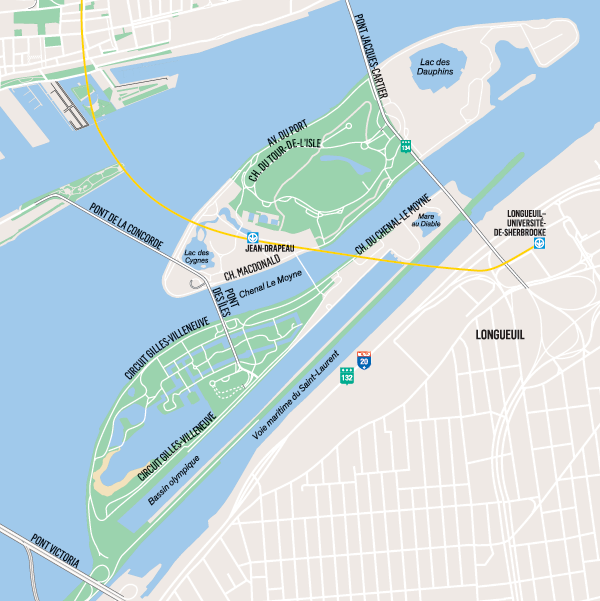Espace Paddock
A one-of-a-kind event venue offering an impressive experience that combines prestige, elegance and the thrill of Formula 1. Located on the legendary Gilles-Villeneuve circuit, home of the Canadian Grand Prix, it offers stunning views of Montréal and the Olympic basin. Its vast, light-filled interior and cutting-edge design make it ideal for large-scale events including galas, conferences, launches as well as private receptions. A covered terrace adds a stylish touch for cocktails and more. At Espace Paddock, each moment is infused with energy, sophistication and the spirit of the legends who have left their mark on the circuit.
- Email: locations@parcjeandrapeau.com
- Phone number: 514 872-6120
Meeting planning capacity
-
Number of meeting rooms: 1
- Surface area of the largest room (square feet): 15069.6
-
Surface area of the largest room (square meters): 1400
-
Total surface area for exhibition (square meters): 1400
- Total surface area for exhibition (square feet): 15069.6
- Maximum capacity - auditorium: 600
- Maximum capacity - banquet: 600
