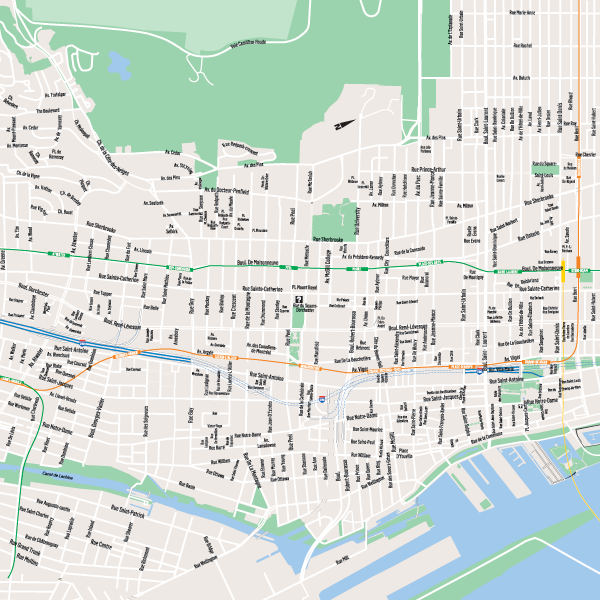Hôtel Bonaventure Montreal
Covering two floors atop the 17-storey Place Bonaventure complex, this upscale hotel is conveniently linked to the Palais des congrès de Montréal (Montréal convention centre) and the numerous boutiques of the underground city. This urban escape offers a marvelous outdoor pool heated year-round and a picturesque rooftop terrace surrounded by 2.5 acres of beautifully landscaped gardens. As for dining, the bright and contemporary Le Kube resto-bar in the lobby offers an extensive menu of fresh, seasonal specialties. With 34 multipurpose meeting and exhibition rooms, newly renovated and located on the same floor, a business centre plus high-speed wireless internet access and ergonomic workstations in every guest room.
- Email: info@hotelbonaventure.com
- Phone number: 514 878-2332
- Sale email: khuard@hotelbonaventure.com
- Sale phone number: 514 878-2903
Meeting planning capacity
-
Number of meeting rooms: 34
- Surface area of the largest room (square feet): 20139.444
-
Surface area of the largest room (square meters): 1871
-
Total surface area for exhibition (square meters): 4645
- Total surface area for exhibition (square feet): 49998.78
-
Number of booths: 86
- Ceiling height (feet): 13.779528
- Ceiling height (meters): 4.2
- Maximum capacity - auditorium: 1248
- Maximum capacity - banquet: 1200
- Maximum capacity - school: 720
Montréal, QC H5A1E4
info@hotelbonaventure.com
